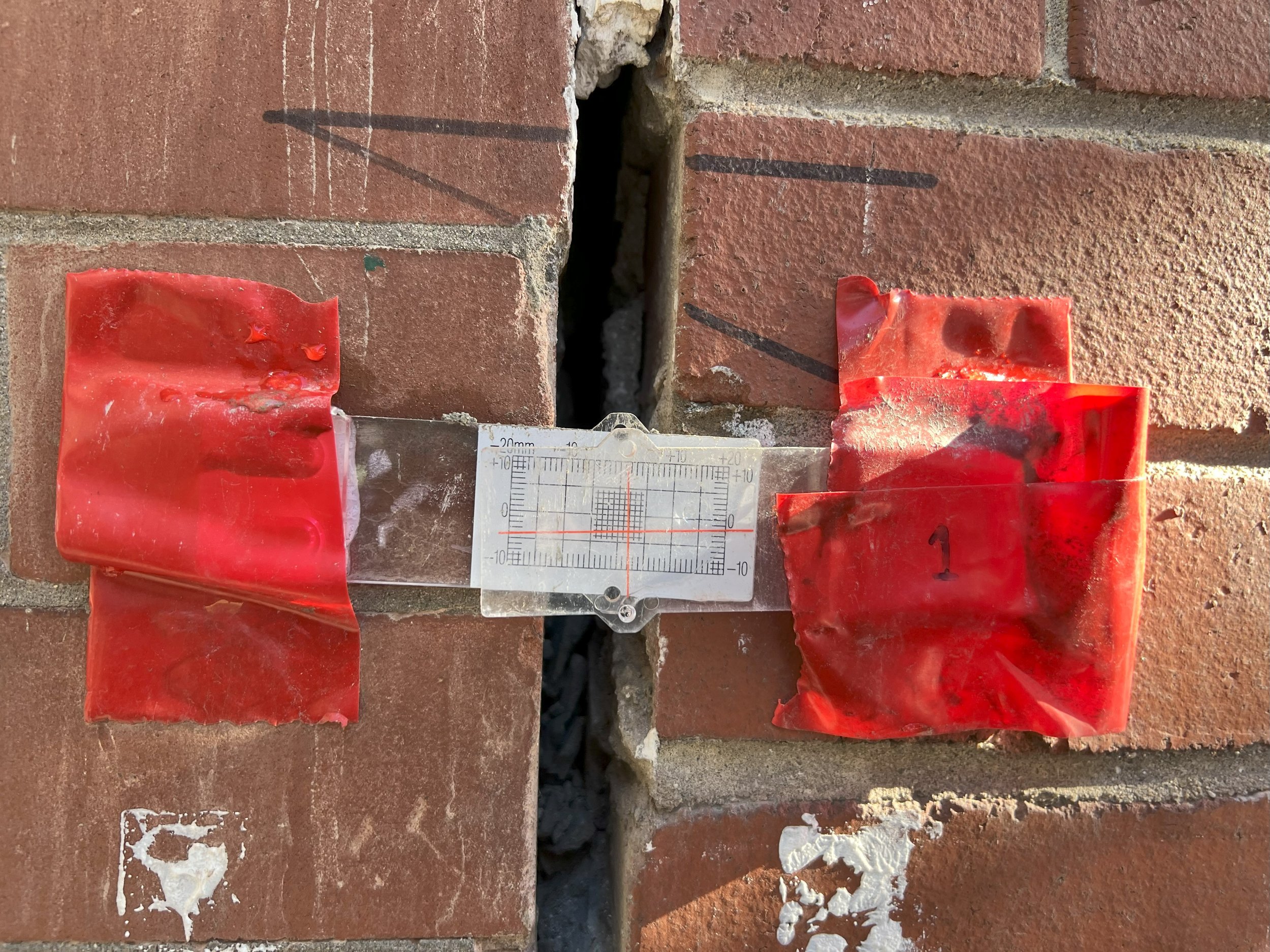151 Charles ST
Status: In Construction
Team: FDA (Architecture), Rene Mugnier Associate (Structural), Titus General Contracting (G.C.)
Location: Boston, MA
Project Type: Historical Facade Restoration
Charles Street in Boston is renowned for its late 19th-century buildings and is one of the streets the city aims to preserve for its historic architecture and character. The uneven settlement of the structure at 151 Charles Street was caused by nearby foundation work. An emergency structural underpinning was implemented, which eventually became a permanent solution, occupying the locations where windows had been. As a result, changes to the facade design were necessary. These changes were reviewed by the Beacon Hill Architectural Commission during one of its monthly public meetings. The brick and mortar, as well as the stone pavers on the flooring, were carefully studied and restored to preserve the building’s integrity and original construction.
Building is an art that combines creativity, precision, and vision. It is an intricate process that transforms an idea into a tangible structure, shaping the world we inhabit. From the initial conceptualization to the final touches, each step requires careful consideration, technical expertise, and collaboration. Architects, engineers, and skilled craftsmen work seamlessly together, laying the foundation, erecting walls, and bridging gaps to construct functional and aesthetically pleasing spaces. Building is more than just assembling bricks and mortar; it is a testament to human ingenuity, pushing the boundaries of what is possible. Whether it's a towering skyscraper or a humble dwelling, the act of building leaves an indelible mark on our environment and enriches the lives of those who encounter it.

















