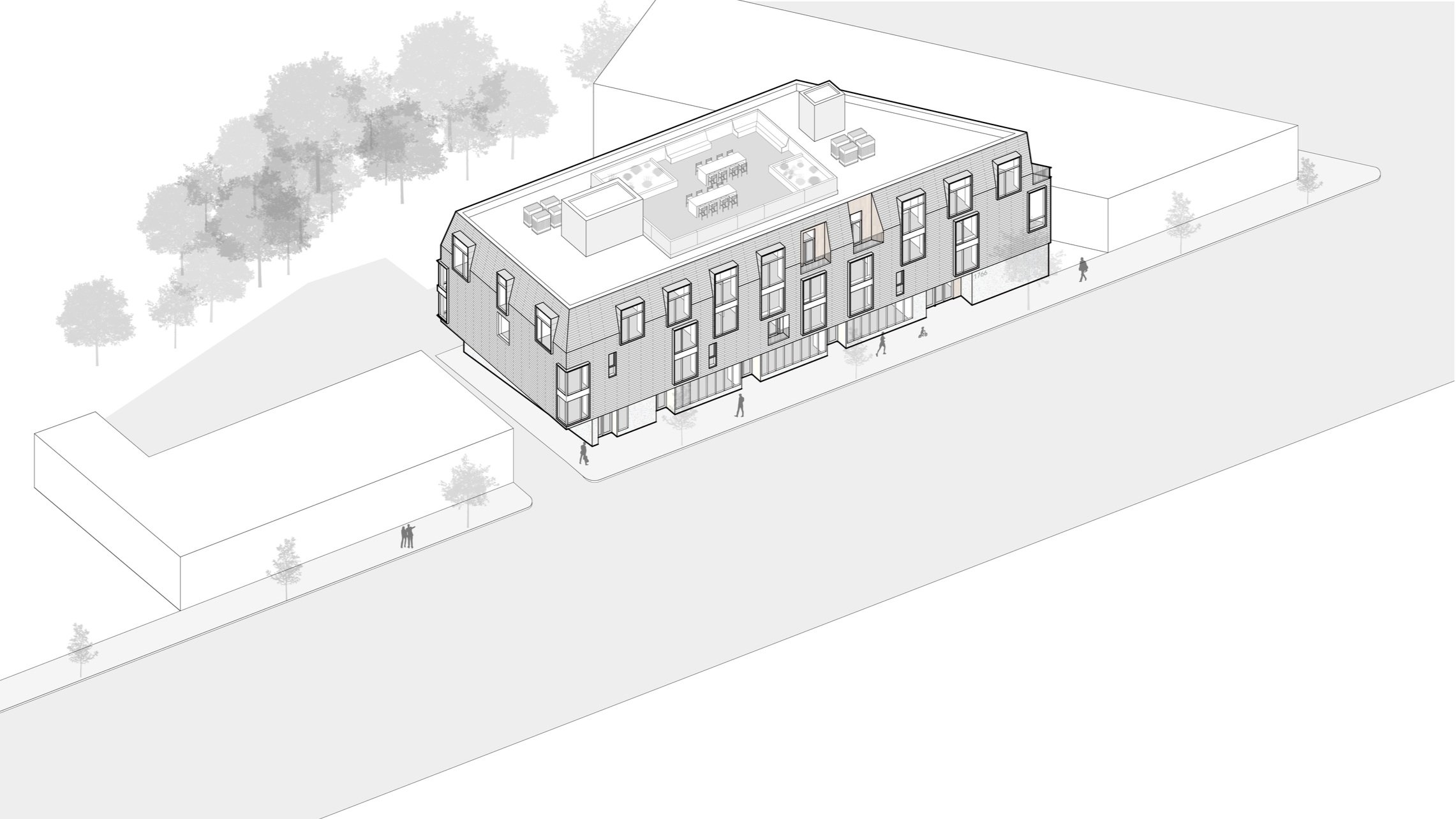Centre St
Status: Proposal
Architect: FDA
Location: West Roxbury, MA
Project Type: Multi-Family, Mixed-Use
Can a housing unit offer views of both front and back?
This 16-unit housing reimagines the conventional double-loaded corridor model - a highly efficient and widely used design approach. With Centre Street on one side and views of Downtown Boston on the other, the mezzanine units are planned to capture both views. As a result, this model further eliminates the corridor on the 4th floor completely increasing usable area.
Using the existing slopes, off-street parking (not shown) is located on the lowest level. Proposed retail spaces on the ground level contribute to the existing vibrant streetscape, with shops and other retail establishments. The second, third, and fourth floors are proposed for residential use.
First Floor Plan
Second Floor Plan
Third Floor Plan
Forth Floor Plan









