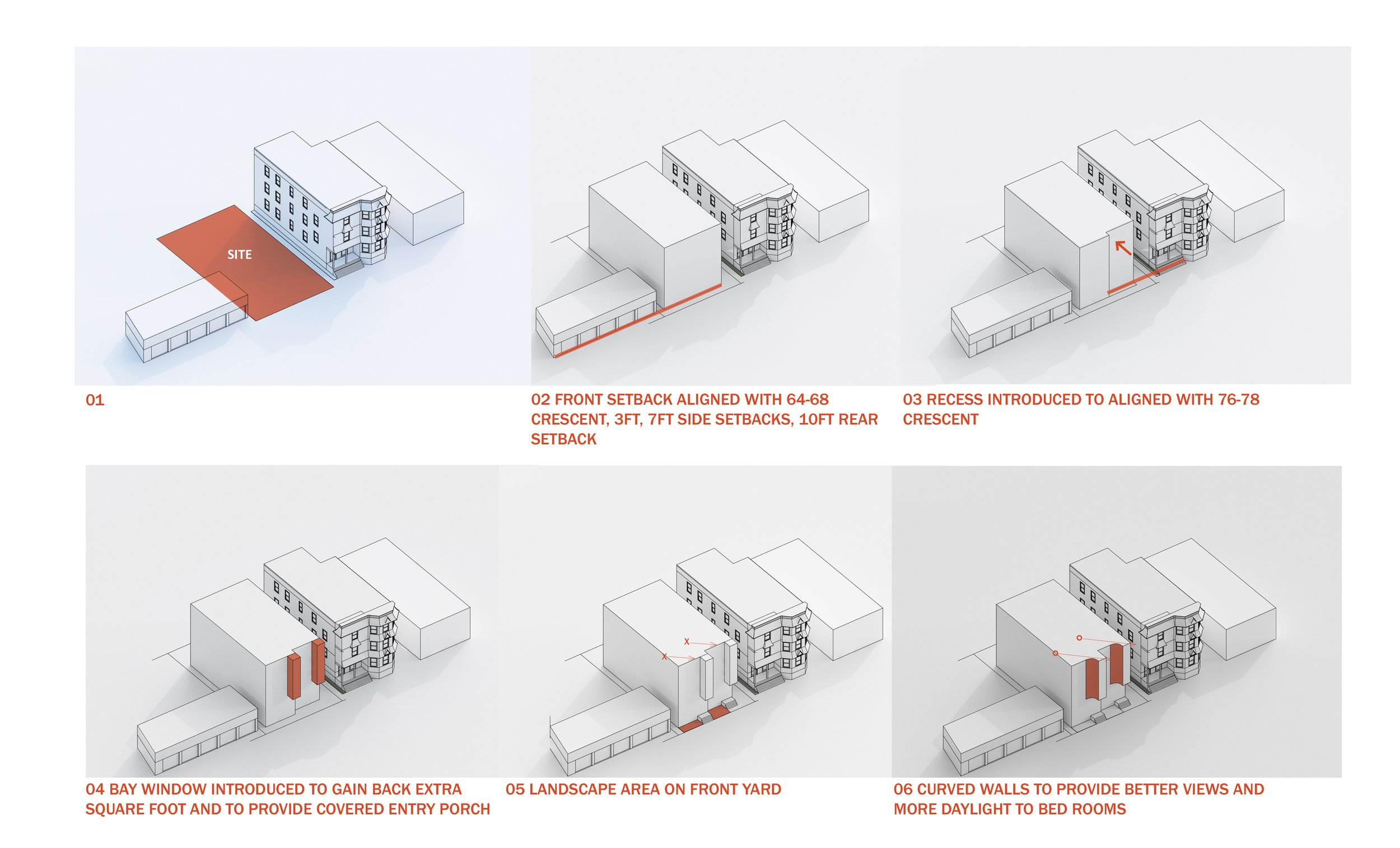3 Town Houses
Status: Proposal
Architect: FDA
Location: Dorchester, MA
Project Type: Residential
The proposal is a variation of the three-family structures commonly found in the neighborhood. This design explores a side-by-side arrangement instead of the conventional vertically stacked layout. The side-by-side configuration eliminates the need for common spaces, such as shared staircases or vestibules, which often become maintenance burdens and contribute to higher HOA fees.
The site is within a five-minute walking radius of the MBTA Red Line’s JFK station. It is located in a Restricted Parking District, where parking requirements can be reduced, and in a Coastal Flood Resilience Overlay District, where habitable spaces must be elevated 44 inches above the Base Flood Elevation of 19.5 feet.
The neighborhood is a mixture of two and three family structures. The proposed plan is a three-family townhouse on a site. Compared to the model of two-family structure with ADU, it is safer with sprinkler system, and it occupies less footprint resulting more outdoor spaces.
The neighborhood is dominated by three-story residential structures, characterized by repeating and distinctive details such as three-bay windows, front entry porches, and clapboard siding—features familiar to Boston residents.
The properties in the area are very small, typically less than 2,800 square feet, and side yards are often too narrow to serve any purpose other than as passageways. This compact structure provides additional outdoor space, contributing to a cleaner, less cluttered appearance in the neighborhood. It also eliminates common spaces such as stair or vestibule within the building, which are often prone to maintenance issues.
Its proximity to retail, mass transportation, and Umass campus may reduce the needs to use cars. But, it does not effectively eliminate the need for car ownership. Therefore, off-street two tandem parking are proposed.
The area is within a Restricted Parking District, and many similar structures in the neighborhood do not provide off-street parking. However, this does not fully account for the reality that the desire for car ownership is unlikely to diminish in the near future, even for a site located within a five-minute walk of a mass transit system.
Basement Floor Plan
Second Floor Plan
First Floor Plan
Third Floor Plan





















