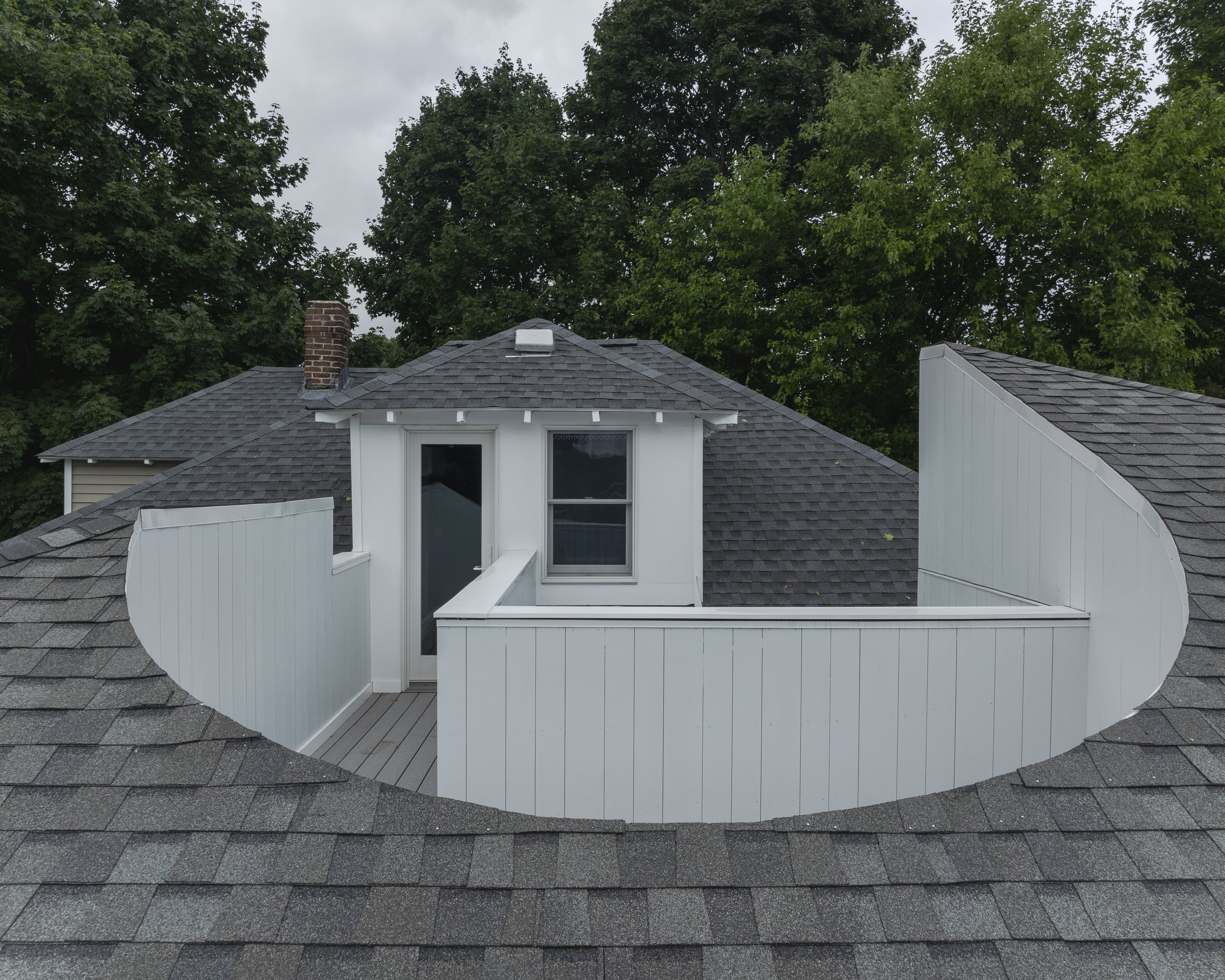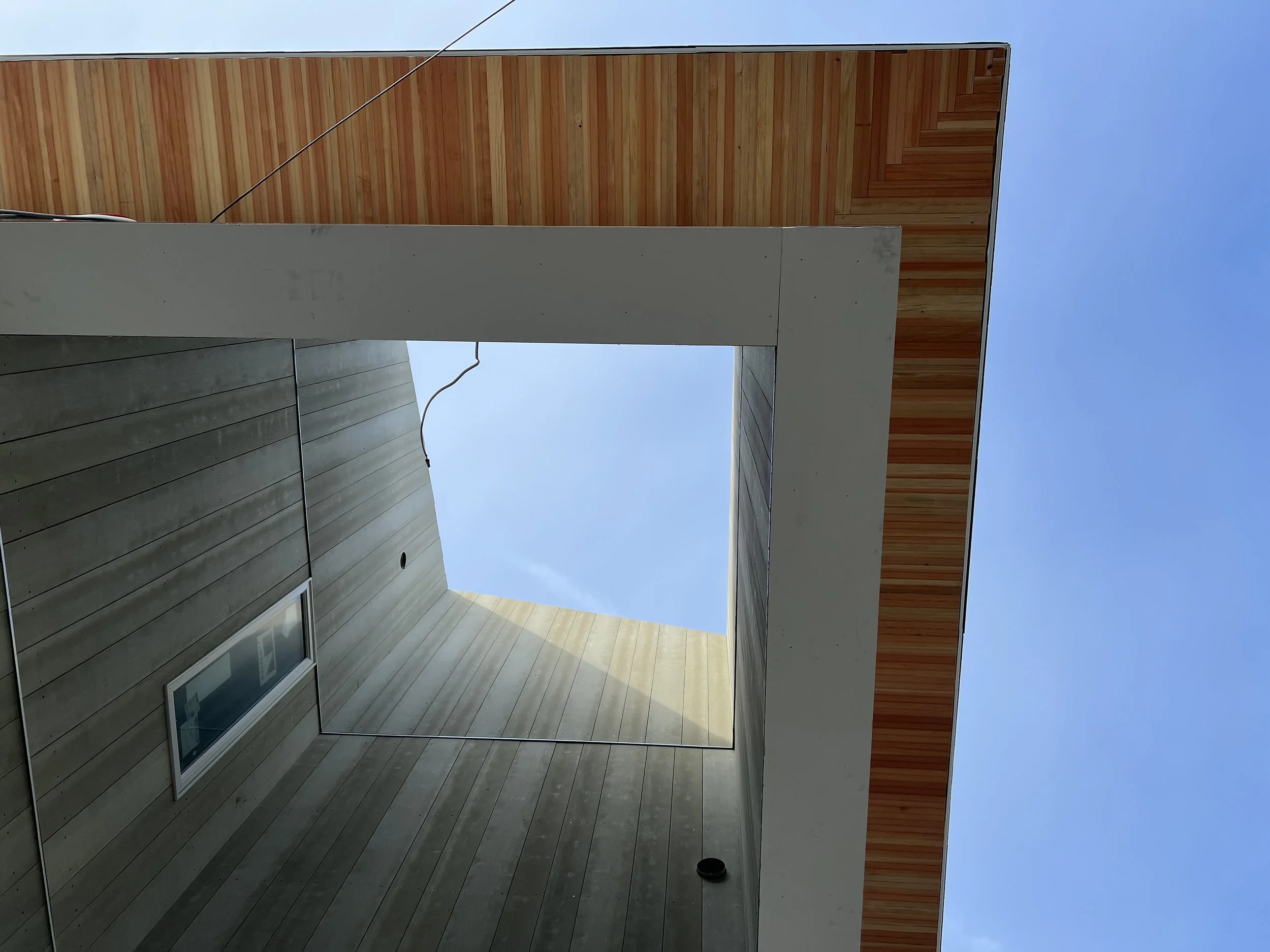Arbor Ln
Status: Completed - 2023
Team: FDA (Architecture), Bonghwan Kim (Structural Engineer), Get it Done Construction (G.C.)
Location: Dedham, Ma
Project Type: Residential, Renovation, Addition
Since the site is slightly elevated compared to the neighboring properties, the rooftop offers a view of Blue Hill, located five miles away, when the weather permits.
Within zoning envelope
For this residential addition to the existing single family, the client firmly described the goal of the project: simplest way of adding rooms and spaces for the family of three generations living together - the client’s mother, the client, and her son. The building footprint and height were set within the zoning envelope for quicker result and to avoid the zoning appeal process which takes several months or often discourages the owners from pursuing the project.
Gap for construction
Three feet gap between the existing and the new structure were introduced. This gap allowed construction to continue without disturbing the existing structure until last minutes so that the clients could occupy during most of the construction. Planned as the last step of the construction, the size of the gap was minimized and its details were simplified to facilitate the installation. This in-between space connects and disconnects the existing and the new structures. Built with wall-to-wall glass, it further connects and overlaps the front yard with rear yard. Its ambiguity references some ideas in the 1963 book, transparency: Literal and Phenomenal, by Colin Rowe and Robert Slutzky.
Lightwells
The addition will block views and daylight to the existing living area. A small light well was explored to bring ample daylight to the existing living rooms on the basement, and the ground levels. The second light well over the new entry brings daylight into the bathrooms without compromising privacy.
Journey to roof
Perched on top of a gentle hill, on a clear day, the second floor provides a distant view of Blue Hill Reservation that is five miles away from the site over the neighbor's roofs. The new roof was carved out for a roof deck connected to the existing second floor to maintain the view. The new stair from the basement lands on the ground level at the existing entry where the existing stair to the second floor begins and leads to the roof deck.
Plans to bring daylight informs structural framing.
First Floor Plan
Second Floor Plan
Third Floor Plan
The lightwell brings daylight into the living rooms on both the basement and ground levels. The windows in the gap further complement this strategy, enhancing the natural light throughout the space.
Building facade mock up
how to make cantilever structure with light weight wood frame




















































