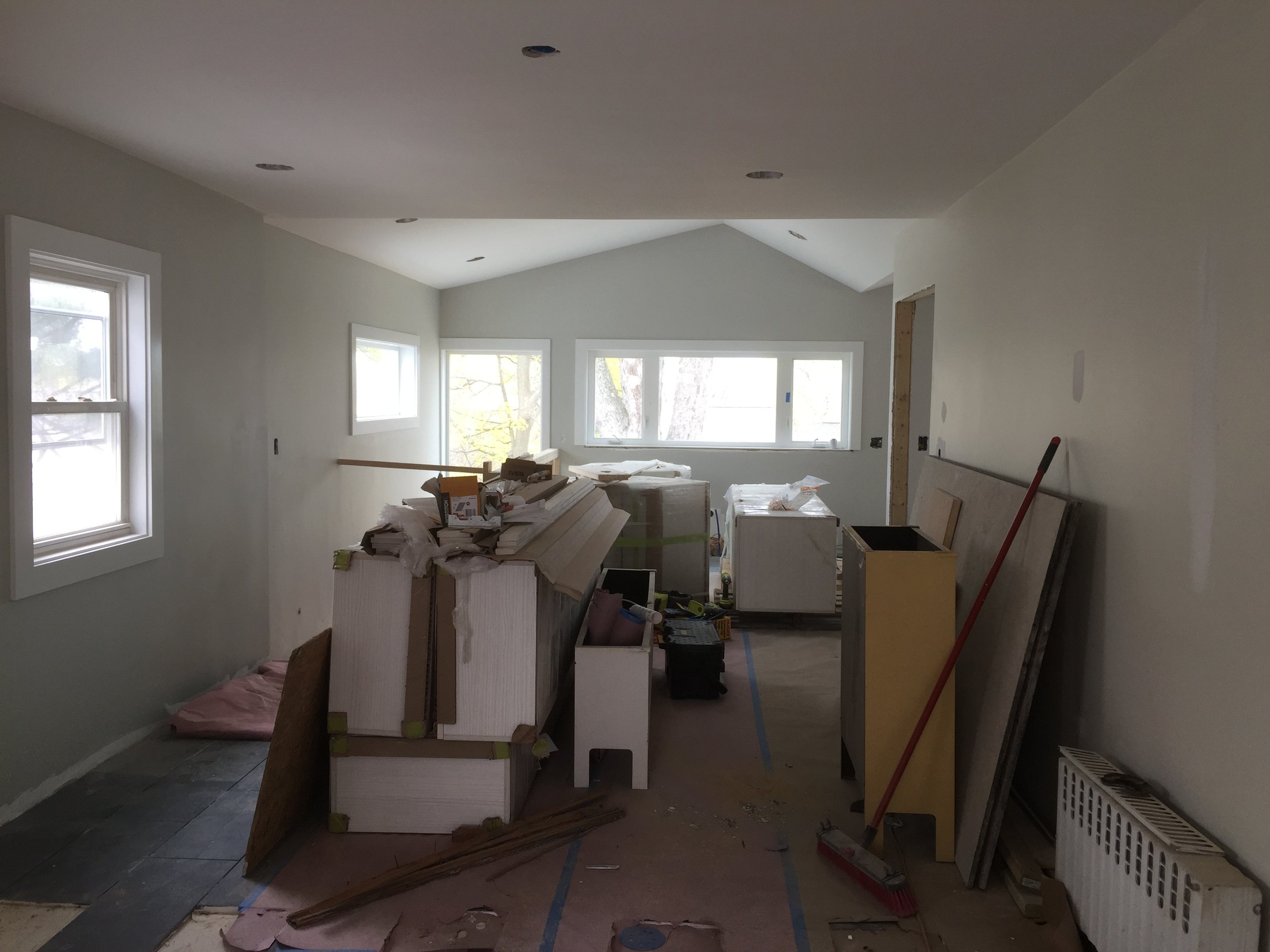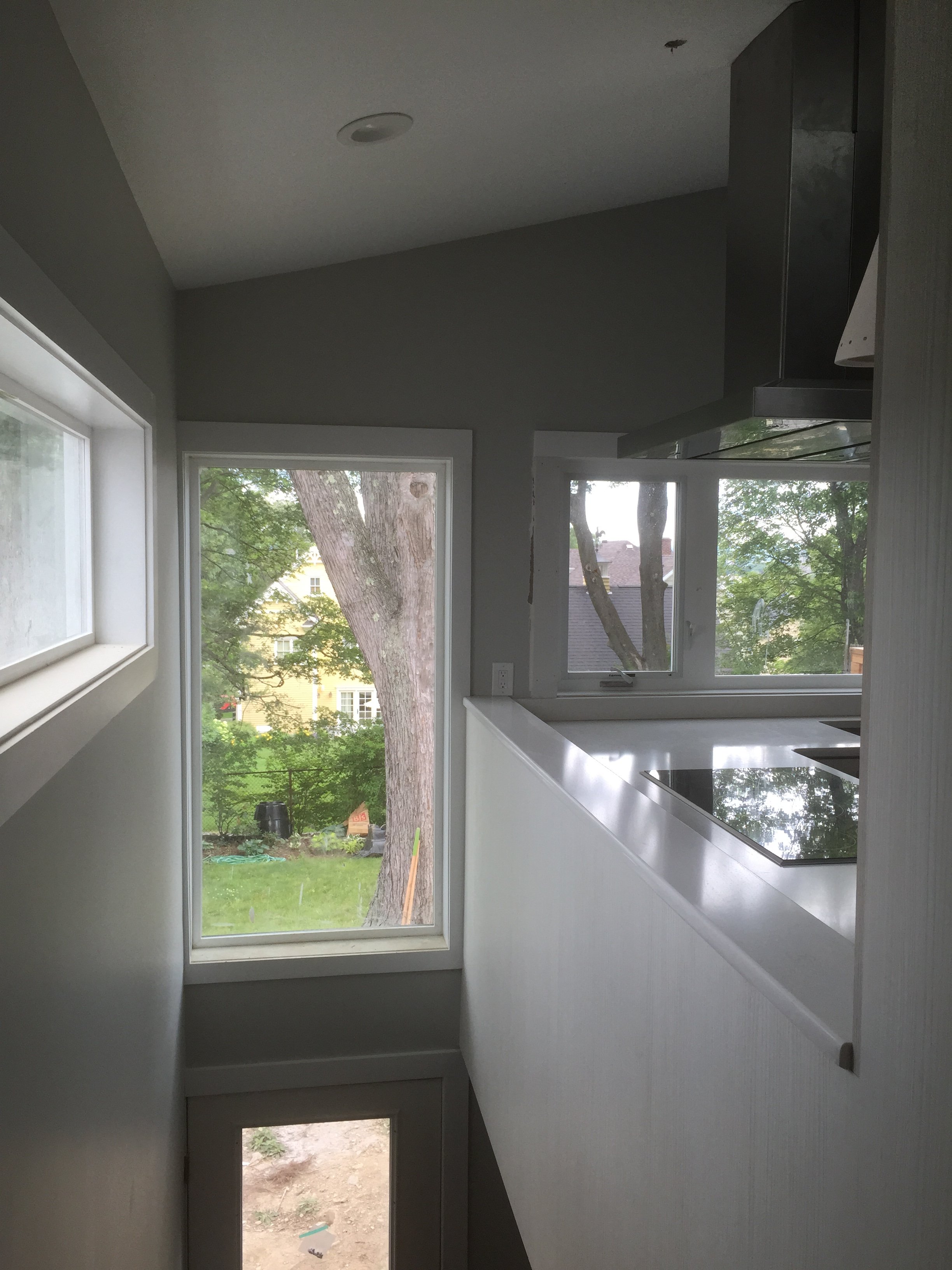Durland Renovation & Expansion
Status: Completed - 2014
Team: FDA (Architecture + Interior), Erik Heitman (Millwork), Steve Goan (Structural engineer), Get It Done Construction (G.C.)
Location: Brighton, MA
Project Type: Renovation, Addition
Photographer: Maggie Hall
This 14-foot kitchen expansion was designed for a client who wanted to enhance her cooking experience and create a strong connection between the kitchen and the rear yard where she enjoys gardening and that offers long-distance open views.
At the outset, the client was inspired by her neighbor’s successful kitchen expansion and sought to replicate its key features: a spacious, airy kitchen filled with soft daylight and a cathedral ceiling. The core design elements of the neighboring project were effectively transplanted, but the expansion also allowed for key enhancements.
Rather than a single cathedral ceiling, the design introduced two, with their ridge orientations rotated to run toward the garden. This rotation maintained the tallest portions of the ceilings from the existing wall to the new exterior wall while also maximizing ceiling heights between the upper windows—often constrained by existing sill heights.
Additionally, the exterior stair leading from the new deck—typically a high-maintenance element—was integrated into the design as an internal stair. This reconfiguration improved the circulation sequence from the main entry to the rear yard while also creating a striking two-story vertical vista toward the garden.
Existing Floor Plan
Proposed Floor Plan

































